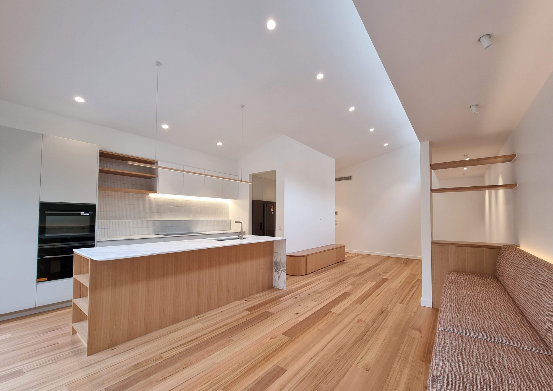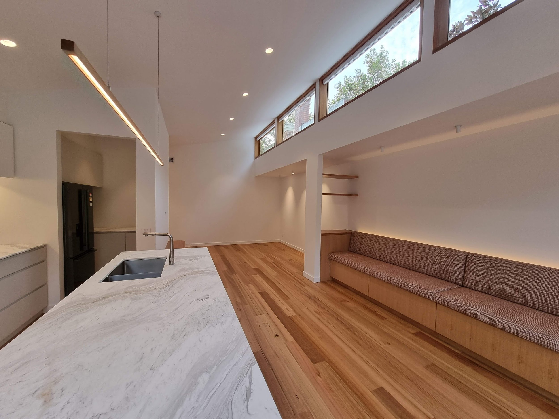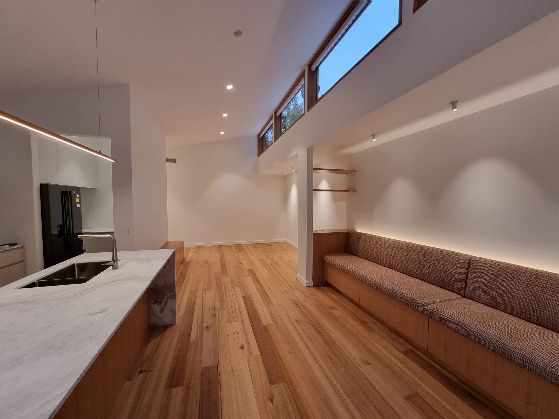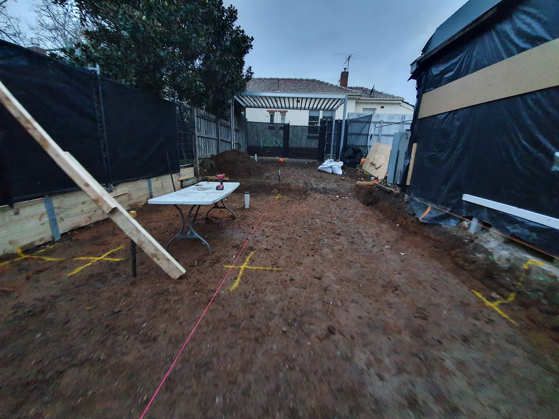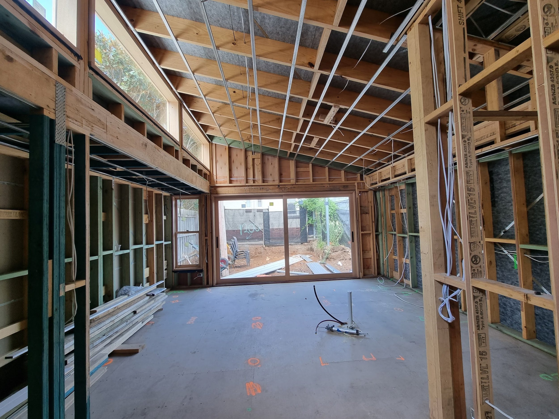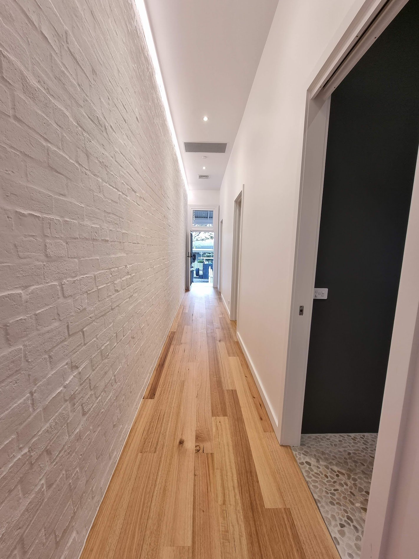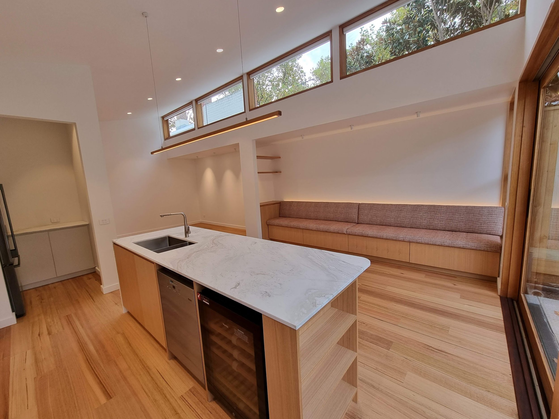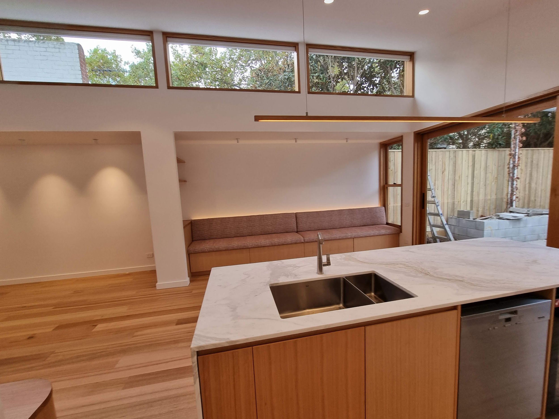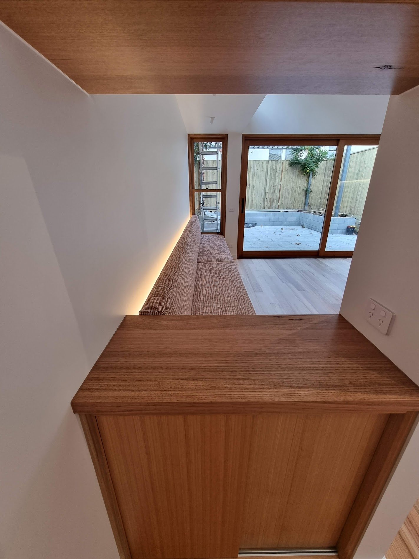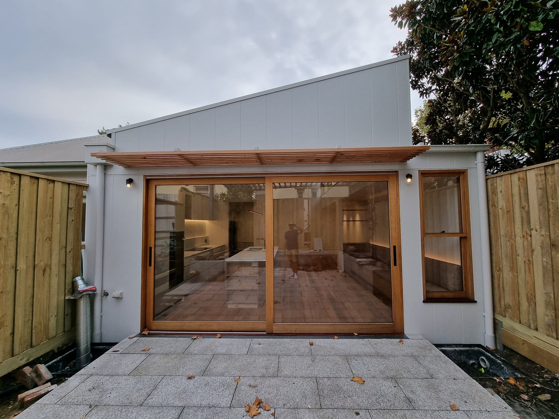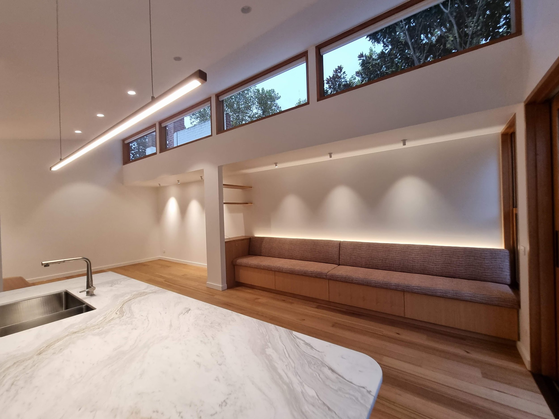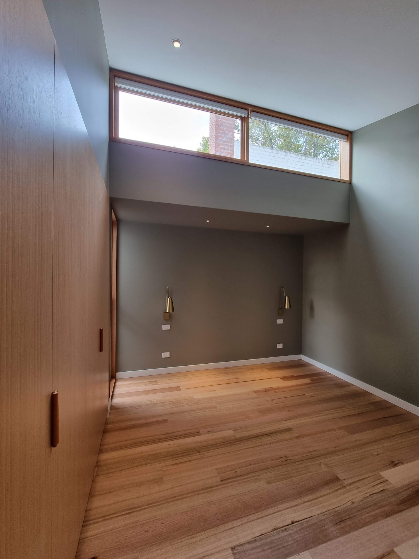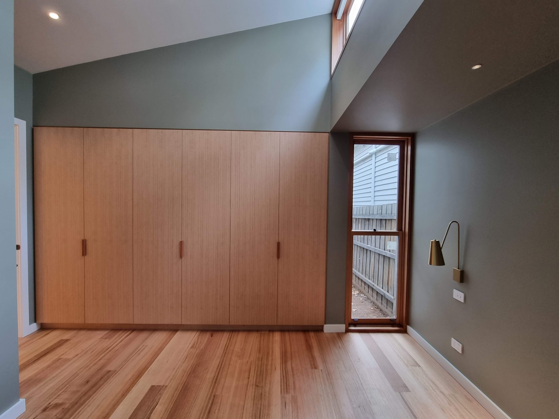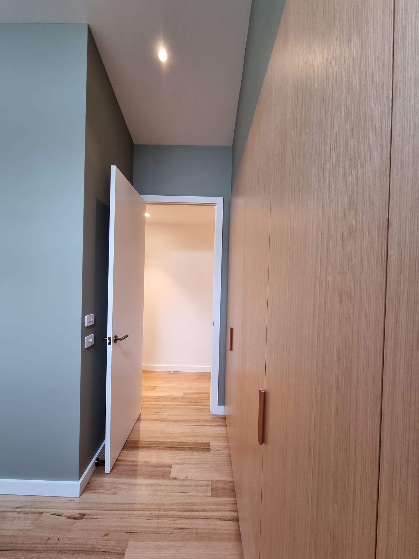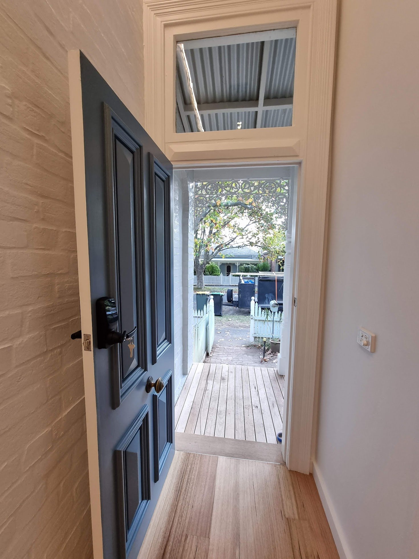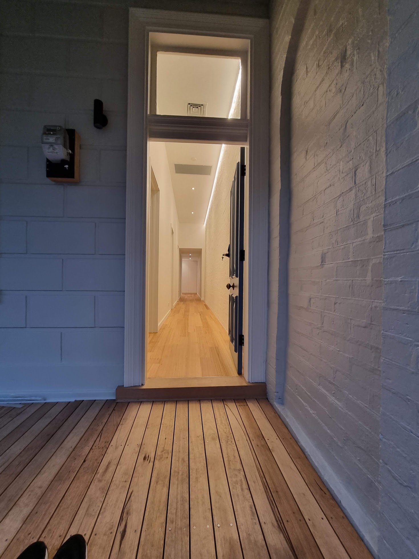Brighton St - Extension and renovation
A growing family needed to demolish a series of small, dank, dark rooms to make way for a new, beautiful, modern inspired extension which captured the neighboring trees, light and connected the rear of the house to the yard. Clever uses of space on the tight site meant a boundary to boundary structure was needed that still had plenty of seating, storage and windows. This is a stunning home that shows just how big and gorgeous a space can feel when windows and spaces are well thought out with gorgeous warm finishes and fixtures complementing the sharp lines to the rear. We are very proud of delivering this beautiful home.
Location:
Flemington
Project timeline:
14 months
Designer:
Alter Eco
Features
All electric home with no gas
Dual cycle efficient electric heating and cooling
Efficient hot water heat pump
Double glazed Australian hardwood timber doors and windows
Surefoot concrete free foundation system
140mm thick walls and floor joists with R4 insulation, R6 Ceiling insulation
Pro Clima wraps and tapes throughout using passive house principles to external of structure
Australian Oak Engineered floorboards
Low voc finishes
