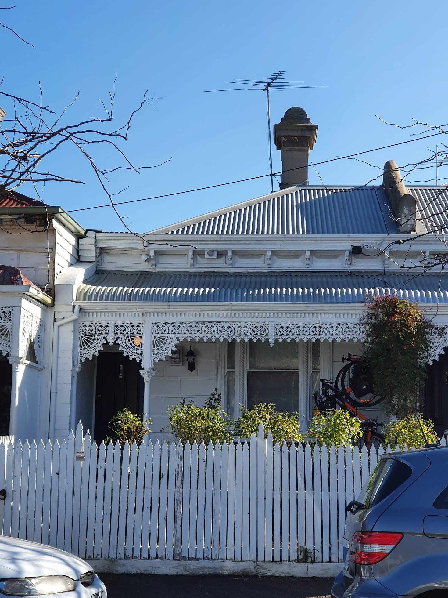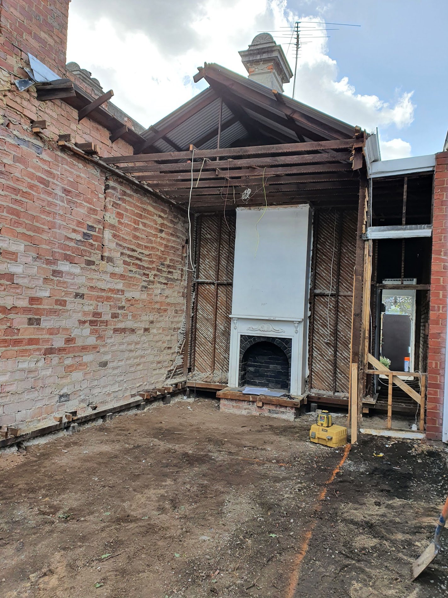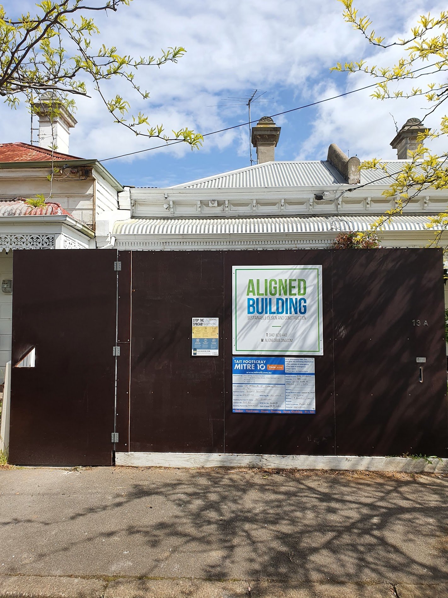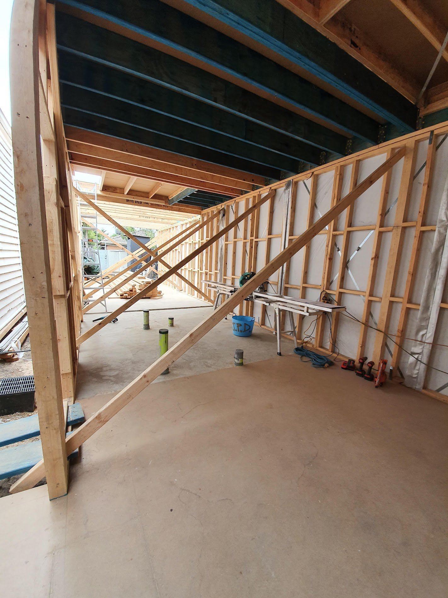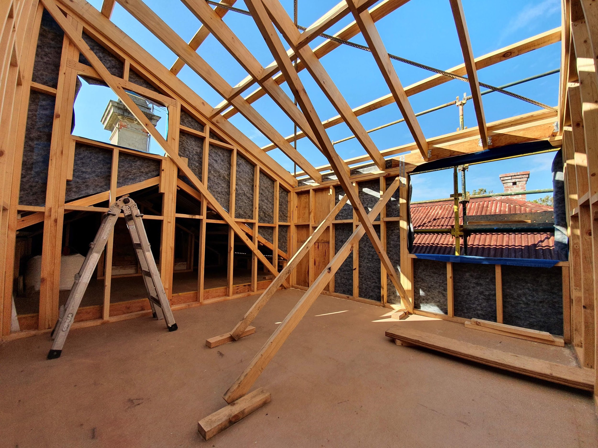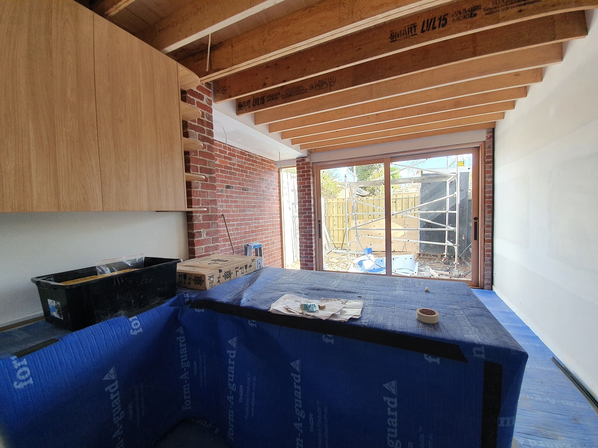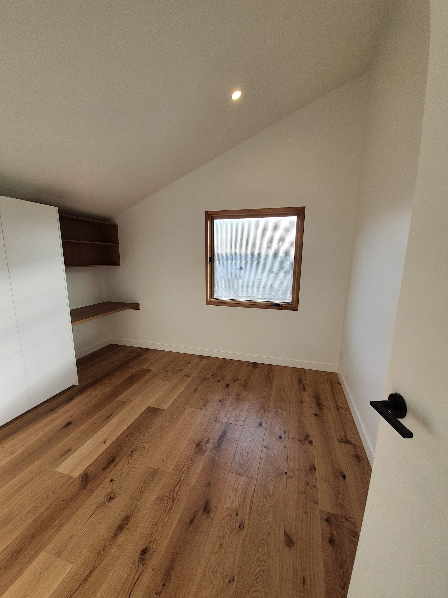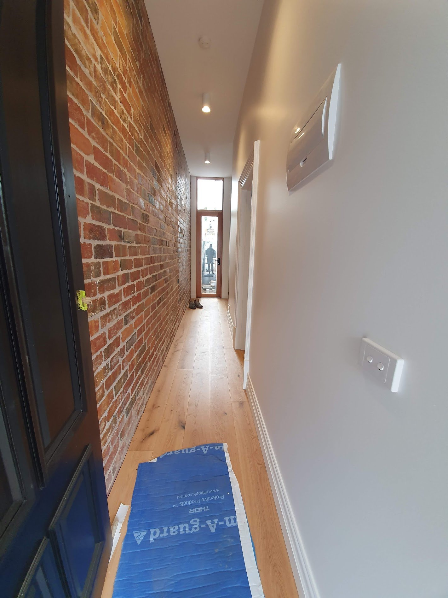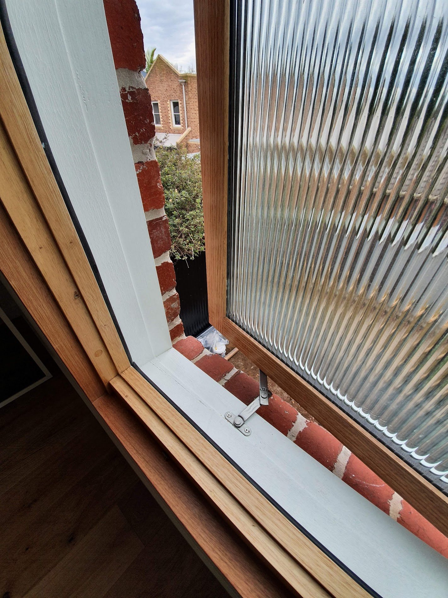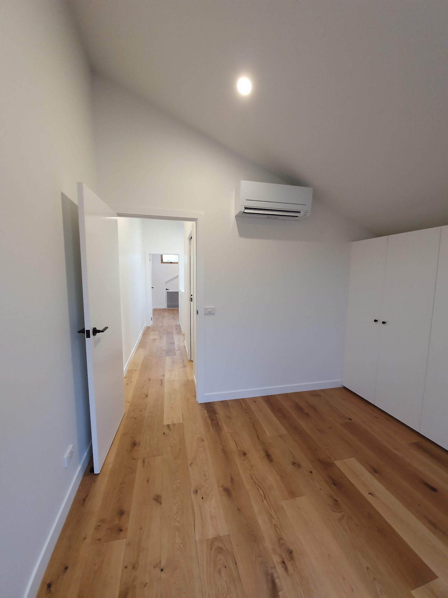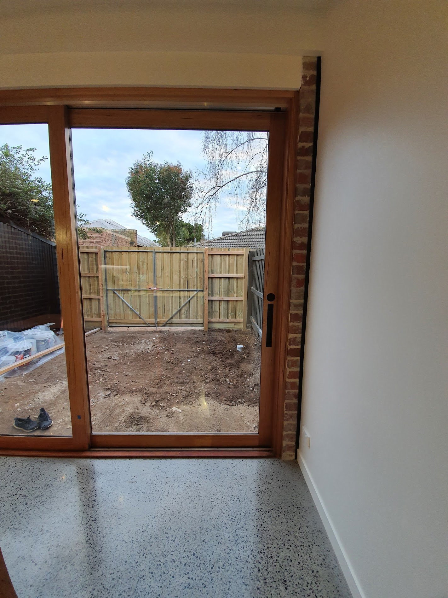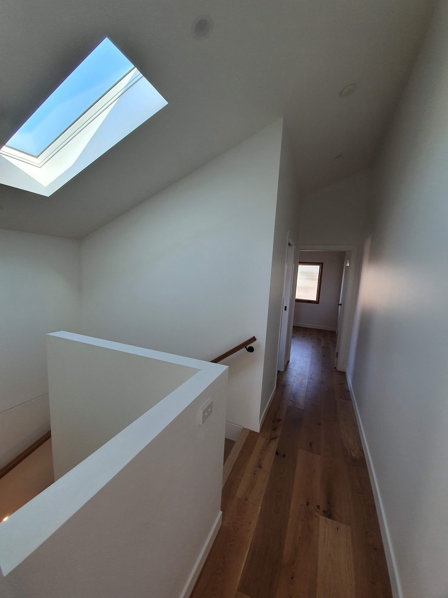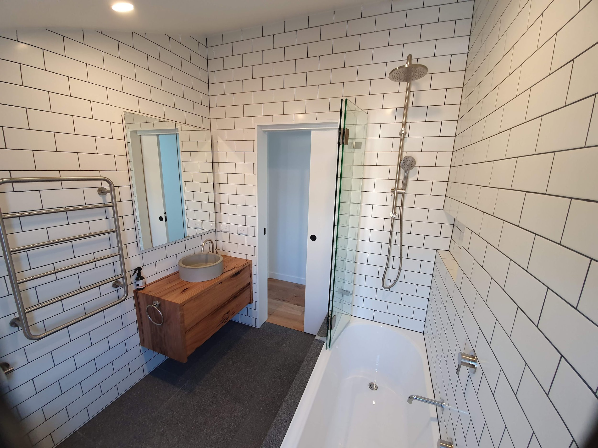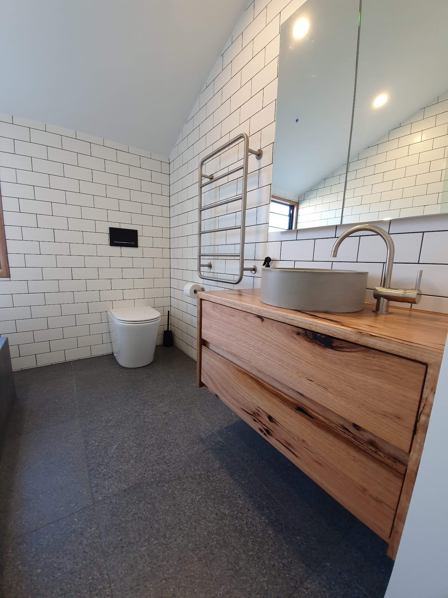Marwick St - Extension and renovation
A single fronted weatherboard on a tight site in Flemington needed a complete overall with a second story addition, extension to the rear and almost complete rebuild of the existing house. Two new bathrooms, a new laundry and a clever use of space helped to pack in as much as possible and create enough space for this growing family. Large rear timber windows and high ceilings with exposed timber beams created a feeling of space and height and let the sun onto the polished concrete floor.
Features
All electric home with no gas
Dual cycle efficient electric heating and cooling
Efficient hot water heat pump
Double glazed Australian hardwood timber doors and windows
Insulated polished concrete slab
Australian Engineered floorboards
Low voc finishes
Location:
Flemington
Project timeline:
14 months
Designer:
Claire Humphreys
