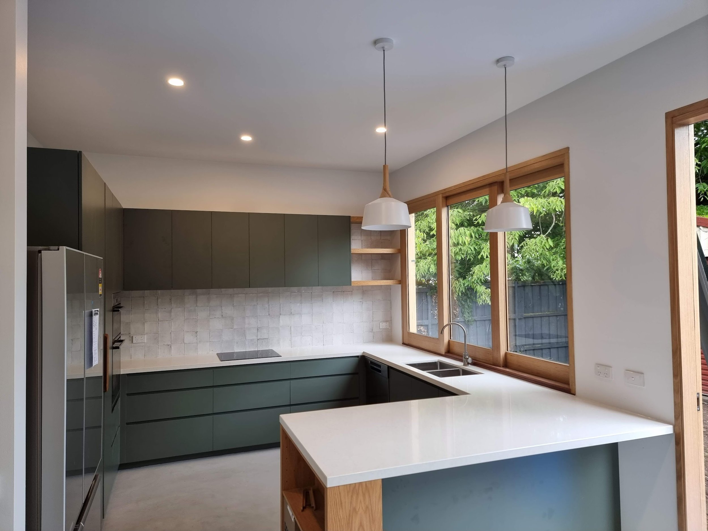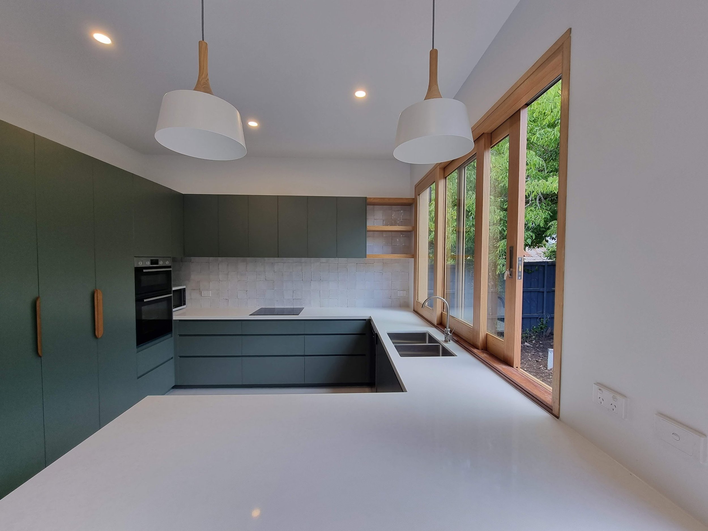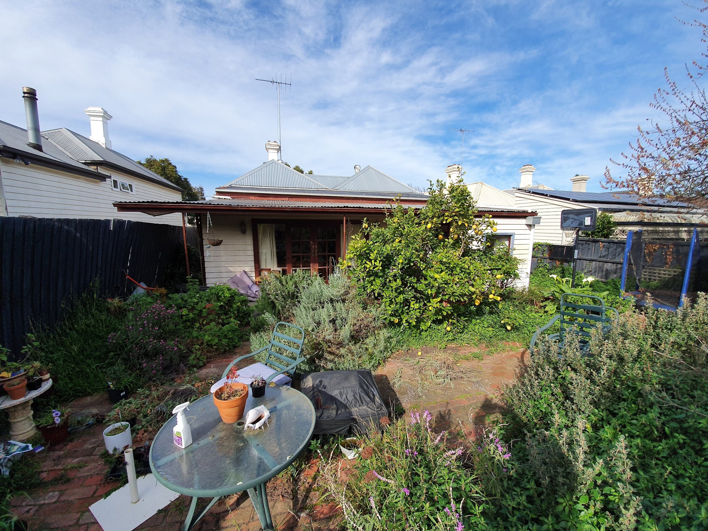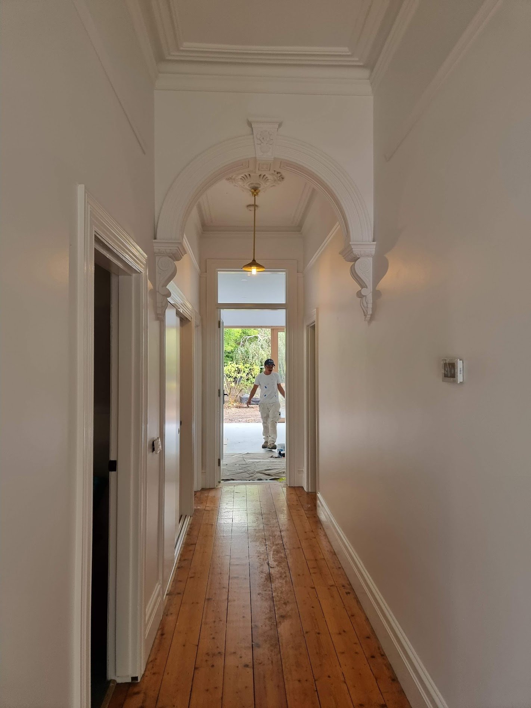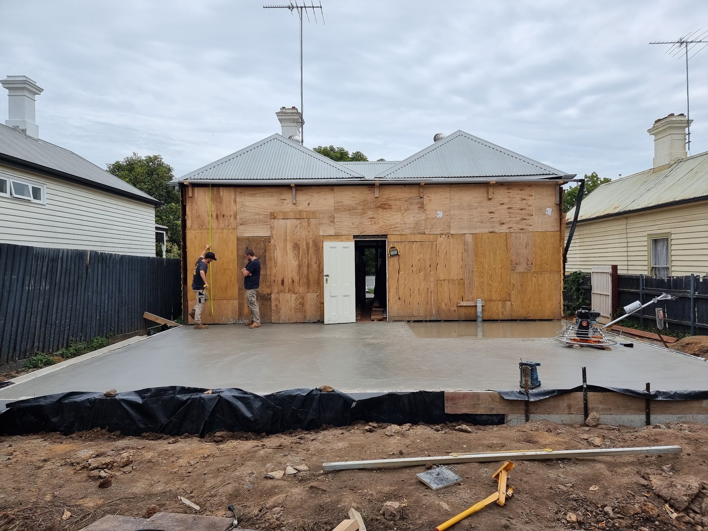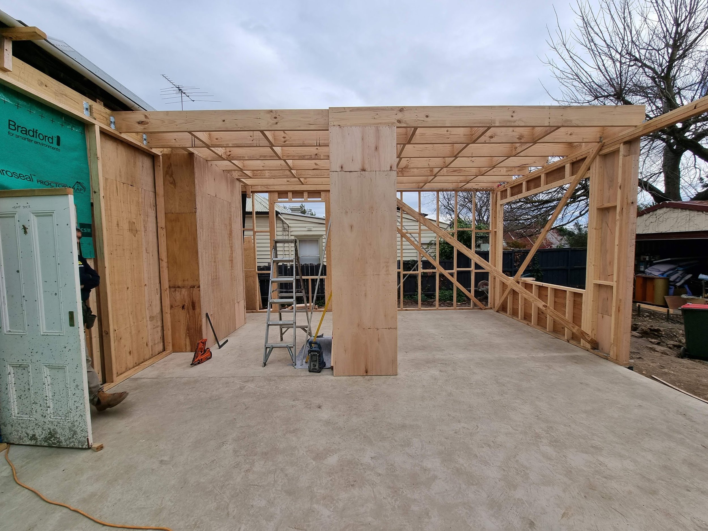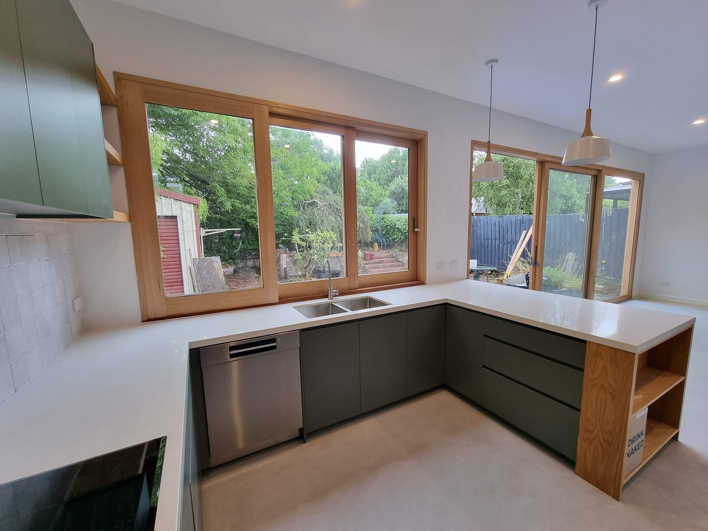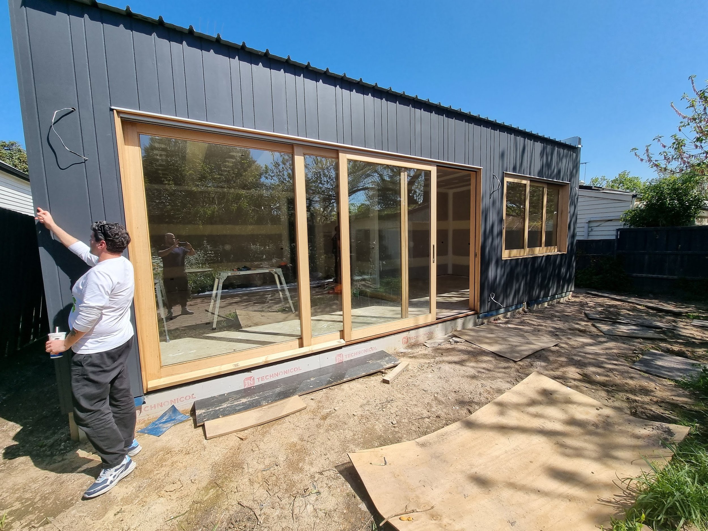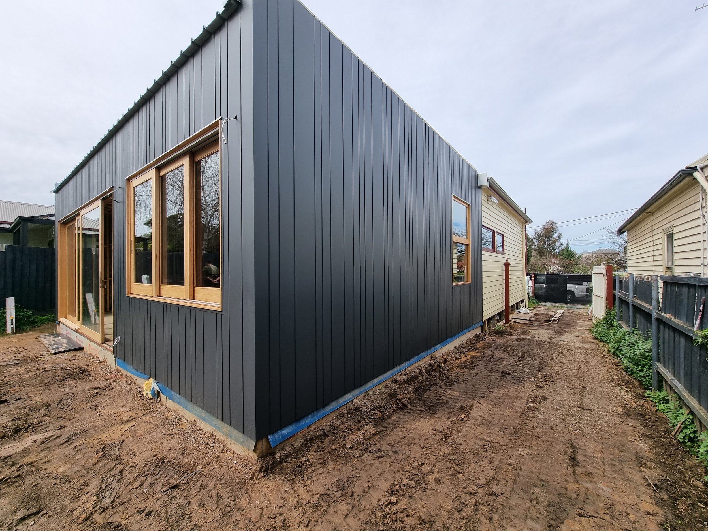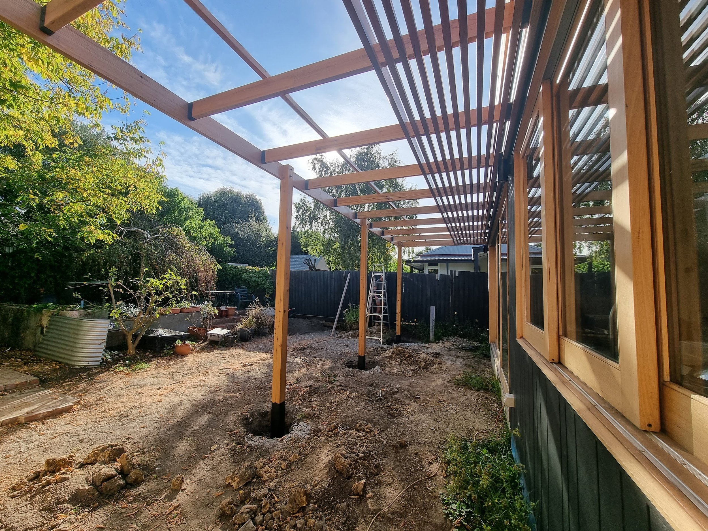Filson St - Extension and renovation
Like so many of of clients this client had outgrown her existing family home and needed more rooms, more bathrooms, storage and a connection to the yard and light outside. Like so many homes we extend and renovate this home had a fantastic northern orientation but it had a poorly thought out design and layout that really didn’t take advantage of the sun, light and heat. A simple box extension, new compact laundry, two new bathrooms and open plan living, dining, lounge, study and alfresco area were kept simple and buildable for a maximum value. We’re really chuffed with the result and this home feels warm and cosy year round.
Features:
Heat pump for efficient hot water
Electric reverse cycle heating and cooling
Induction cooktop
Energy efficient lighting and appliances
Pro Clima wraps and tapes throughout
Double glazed Australian hardwood windows and doors
Slab edge insulation
Solar passive design - heat absorbed from the rear northen aspect
Rain water tank for water reuse on garden
Lightweight, simple design to reduce materials and cost
Weathertex cladding
Low VOC paints
Location: Ascot Vale
Project timeline: 14 months
Designer: Atelier Design Studio and Aligned Building
