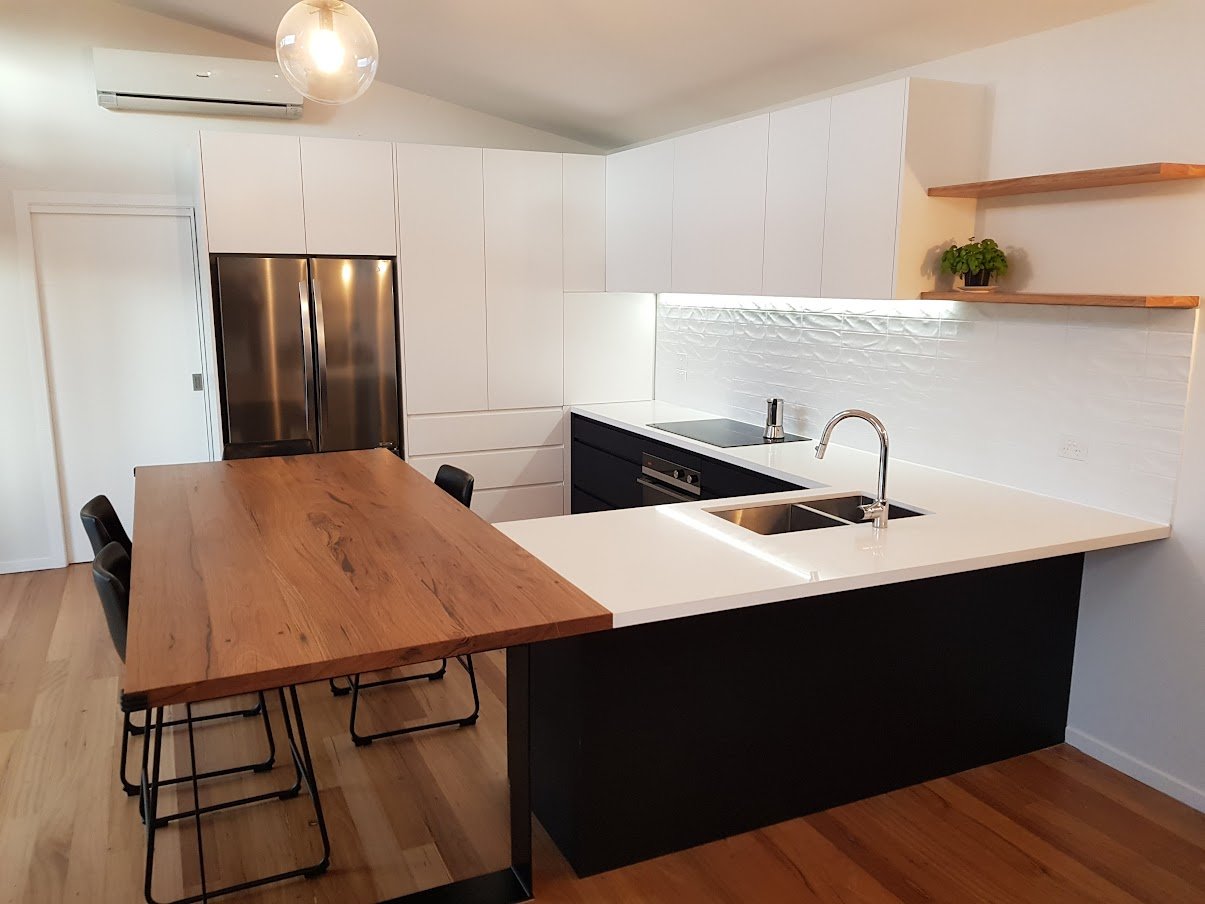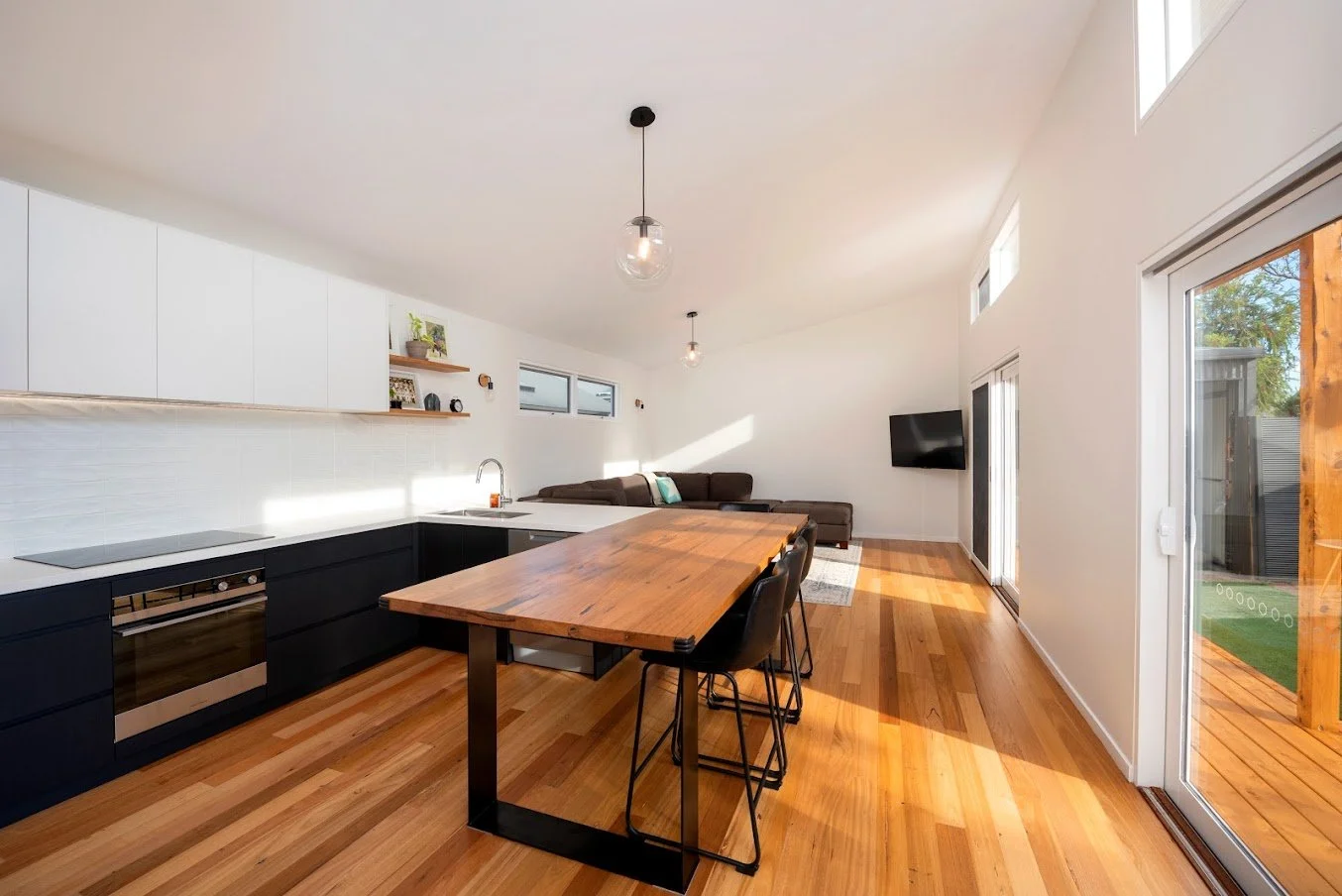Argyle St - Extension and renovation
A lovely family who had one son, with a baby on the way needed more space, a connection to the rear yard which would bring in light and warmth and a function open plan living lounge and dining area that left enough space for a yard and outdoor entertaining area. A simple, north facing, skilion design fit the brief perfectly and we delivered a light filled, comfortable, open but cosy space. This was an early but highly successful project that delivered a space still loved by this growing family today.
Features:
Reclaimed timber messmate floorboards
Deletion of gas - all electric house with solar panels
Highly efficient Hot water heat pump
Energy efficient dual cycle split systems for heating & cooling
Double glazed hardwood external doors and windows throughout
High level of insulation and air tightness - R 2.7 in walls and floor and R 6 in ceilings.
Concrete free surefoot foundation system and highly insulated LVL subfloor
Low voc finishes
Cedar deck and pergola area
Location
Argyle Street
Project timeline
10 months
Designer:
Geometrica Design


















